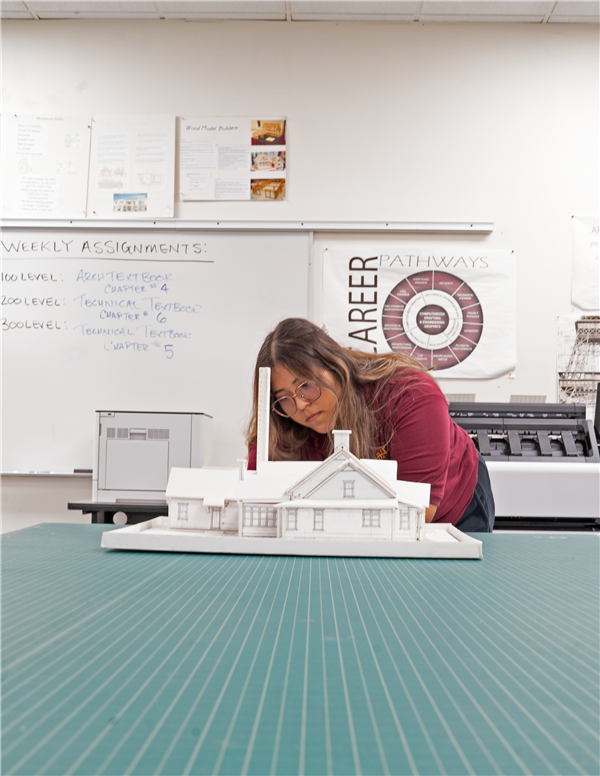Architecture & Construction Engineering
Page Navigation
- Middle Bucks Institute of Technology
- Overview
-
Engineering & Industrial Technology Career Pathway
Architecture & Construction Engineering
Instructor: Craig Malinowski
CIP Code: 15.1301

-
What is it?
This nationally recognized, American Design
Drafting Association (ADDA) accredited
instructional program prepares students in the
areas of: planning, preparing and interpreting
mechanical, architectural, structural, civil GPS,
electrical/electronic, topographic, piping, tool and
die, and other drawings.What will I do?
Instruction is provided in manual pencil drafting
and Computer-Aided Design (CAD) techniques
using the latest versions of AutoCAD, Autodesk
Revit, Solidworks, and Google Sketchup software
packages. Instruction in the use of reproduction
materials, equipment, and processes,
development of detailed drawings and 3D solid
modeling is provided.
-
CAREER PATHWAYS
Structural Engineer
Architect
Mechanical Engineer
Project Manager
Estimator
Technical Draftsperson
Specifications Writer
CAD Operator
Architectural Draftsperson
Mechanical Draftsperson
Fire Sprinkler Draftsperson
Civil Engineer
-
COLLEGE ADVANCED CREDITS
Students Occupationally and Academically Ready (SOAR)
National College Credit Recommendation Service (NCCRS)
AVAILABLE INDUSTRY CERTIFICATIONS
ADDA Certified Apprentice Drafter
OSHA 10 Hour Safety
PROGRAM RECOMMENDATIONS
Basic computer skills
Read and interpret technical material at grade level

